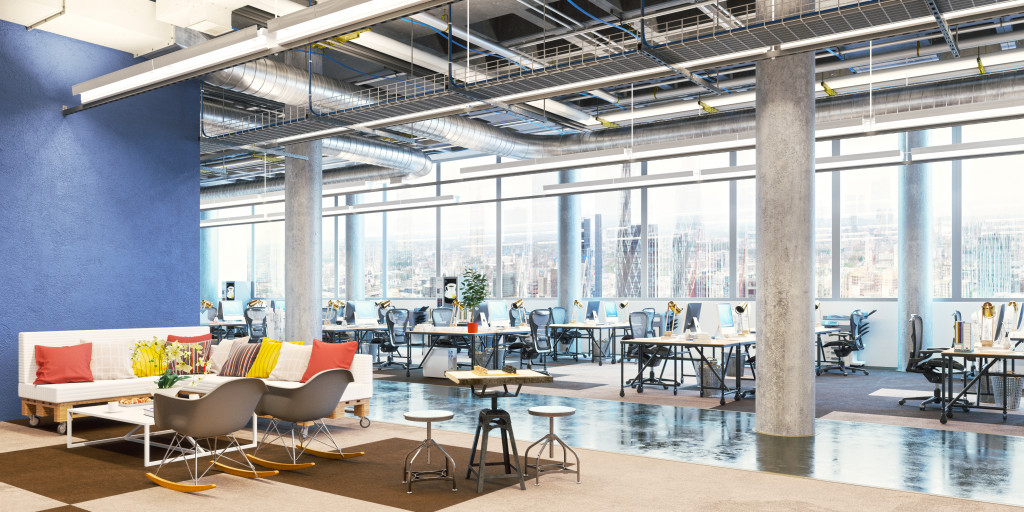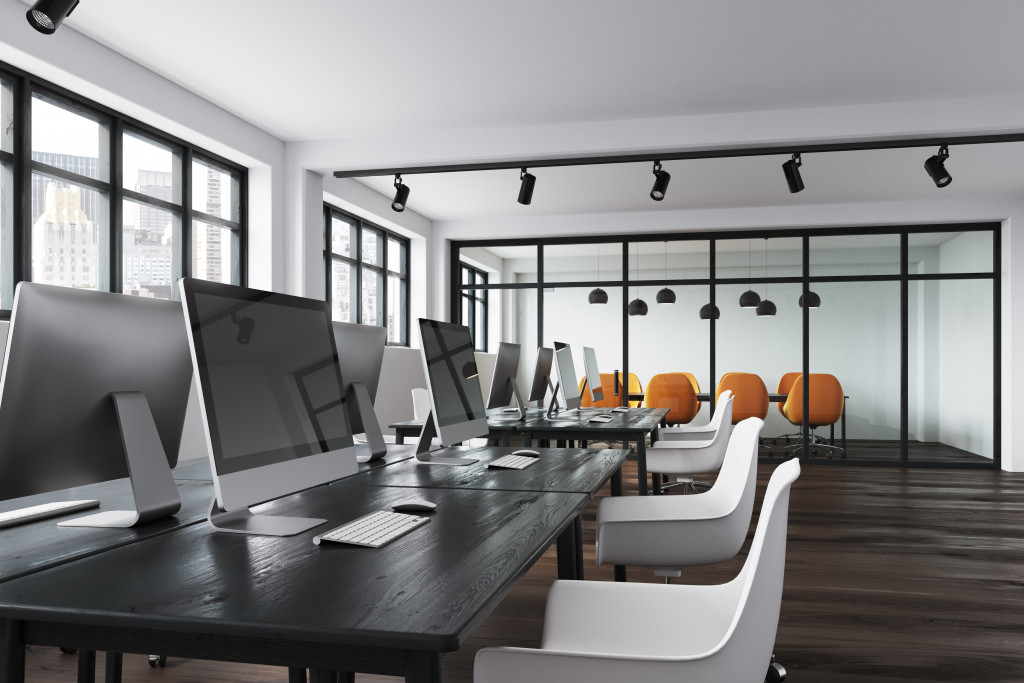Office layout is one of the most important aspects to consider when designing an office and can be a critical factor in how people work. The design needs to be well-thought-out and planned, and many factors need to be taken into consideration.
But if you are planning to build your office from scratch or renovate it completely, then it is better to hire construction management services to manage the process and make sure you get the design that works for your company.

Now let’s explore seven tips for designing an office layout!
1. Incentivize Collaboration
Offices should encourage employee interactions because research has shown this leads to increased productivity, idea generation, and creativity. To do this, you may consider a more open office design with high ceilings and dividers that give smaller walls to separate teams or work zones.
Placing desks next to each other can also help. In this way, people have no choice but to have conversations throughout the day or create spaces where employees from different teams can interact.
As a general rule, formal meeting rooms should not share a wall with any workspace because loud noise will distract workers trying to focus.
2. Maximize Daylight
Studies have shown that workers are more productive when they have access to natural light, so it is important to ensure all employees have access to windows. When designing an office layout, keep in mind the position of large windows because people sitting next to them will have their views obstructed.
If possible, position desks with backs facing outwards so you can’t see the person behind you. This reduces distractions and encourages openness within teams. Of course, desk placement shouldn’t be determined by where there are windows; instead, aim for desk arrangements that encourage interactions between team members.
3. Incorporate Privacy & Noise Control
Open floor plans are becoming more popular as office space becomes scarcer, but this does not mean they are the best design option. For example, they are not suitable for people who require privacy when working or need to make phone calls.
All employees should have private spaces where they can work quietly and without distractions, and all employees should also be close enough to one another that they can easily interact during the day.
4. Optimize Flow
Employees spend a significant amount of time navigating their building, so you want to optimize this flow as much as possible.
Open floor plans lead to better flow because it’s easy for workers to navigate different areas of the building, but if your office layout is more traditional, maximize accessibility by making sure all most commonly used areas (cafeteria, break rooms, conference rooms) are centrally located within the building.
Employees will thank you every morning when they don’t have to walk 5 minutes just to grab a cup of coffee.
5. Create Usable Space
Use the building’s structure to your advantage, and be sure to dedicate rooms for specific purposes. For example, having both a lunchroom and break room may not make sense because one is typically used during lunchtime while the other is generally used between meal periods.
This will help reduce confusion about where employees are supposed to eat or relax during the day.
6. Incorporate Meeting Spaces
Offices are no longer just workspaces — they are now hubs of collaboration, which means you need places for employees to meet outside of their own offices. If possible, dedicate spaces specifically based on the kind of meeting taking place.
Even if all meetings occur on-site, you still want people to feel comfortable getting away from their desks occasionally because this will help improve creativity and productivity.
7. Leverage Technology
Technology has made our lives much more convenient, so you should also take advantage when building your office layout. Integrate technology into the building’s structure by placing power outlets at appropriate spots for people to easily charge devices and ensuring there is sufficient Wi-Fi coverage throughout the building.
You can even go a step further and give employees access to instant messaging applications on their computers or smartphones, so they can communicate with one another throughout the day without disrupting anyone else who may be working nearby. All of these techniques will lead to happier employees!
These seven tips for designing an office layout encompass what we believe are some of the most critical aspects that require consideration when building new office space. Whether your goal is to create an open floor plan or a traditional office layout, you need to understand what each design entails to make the best use of your available square footage.

